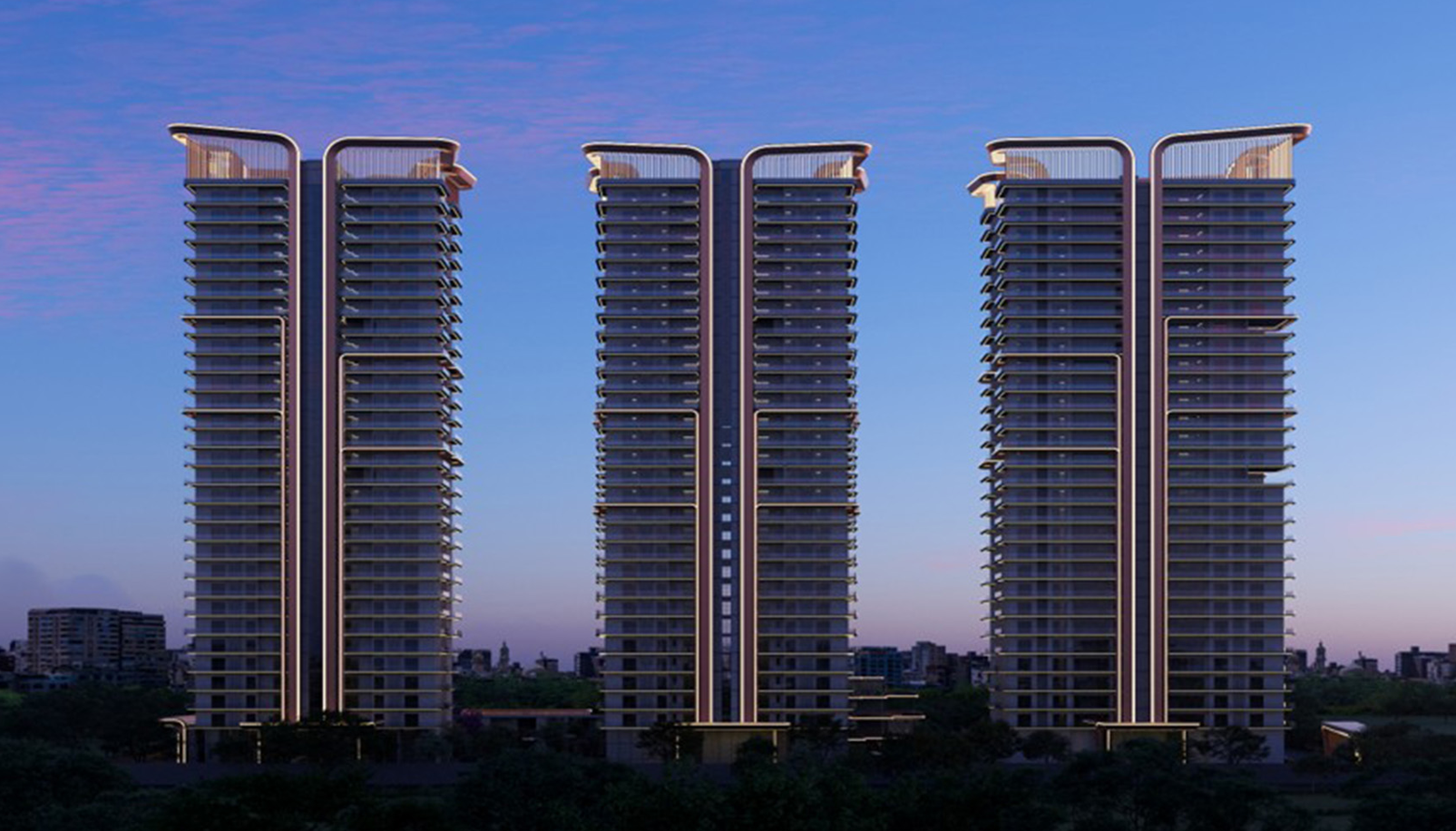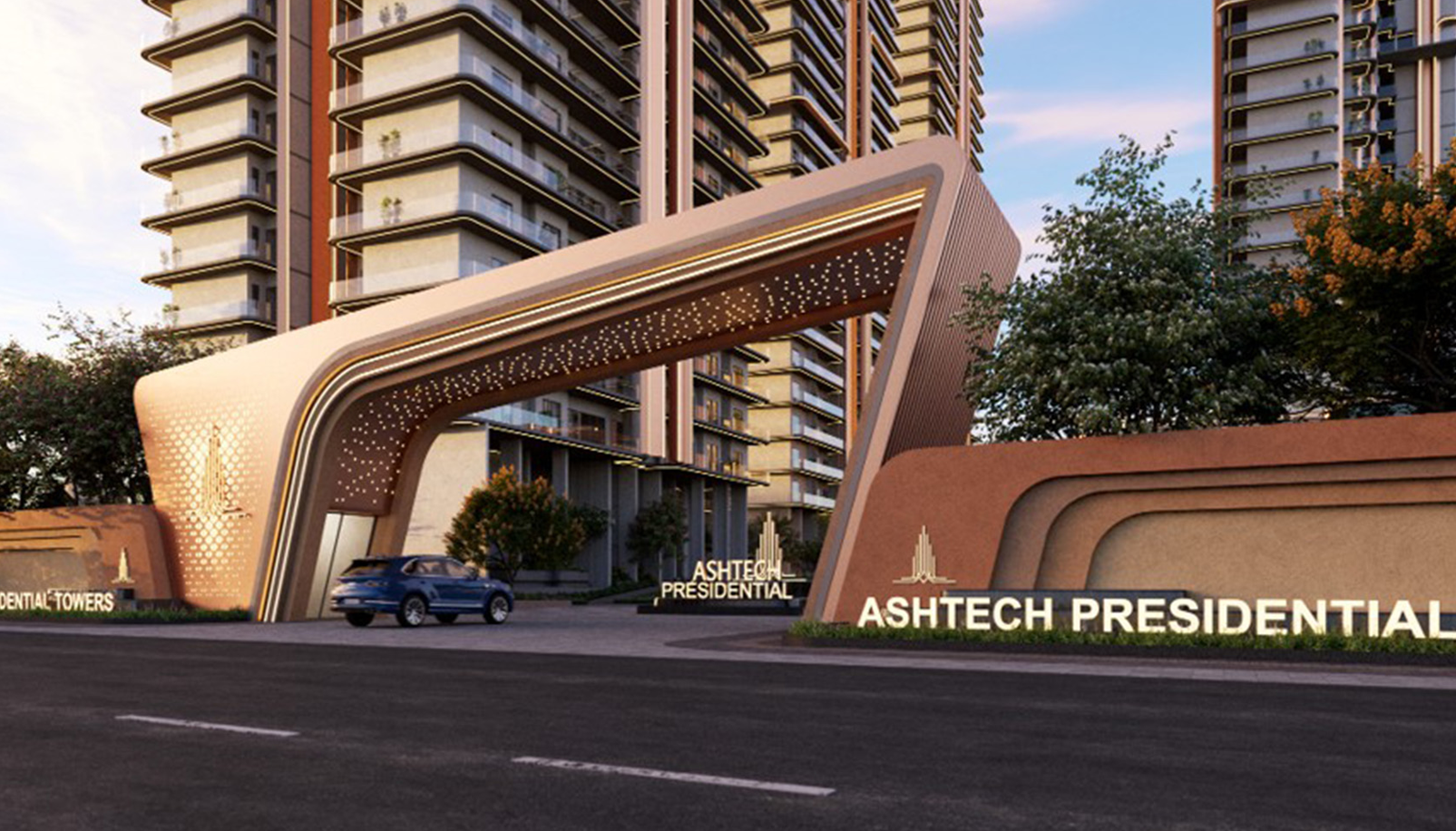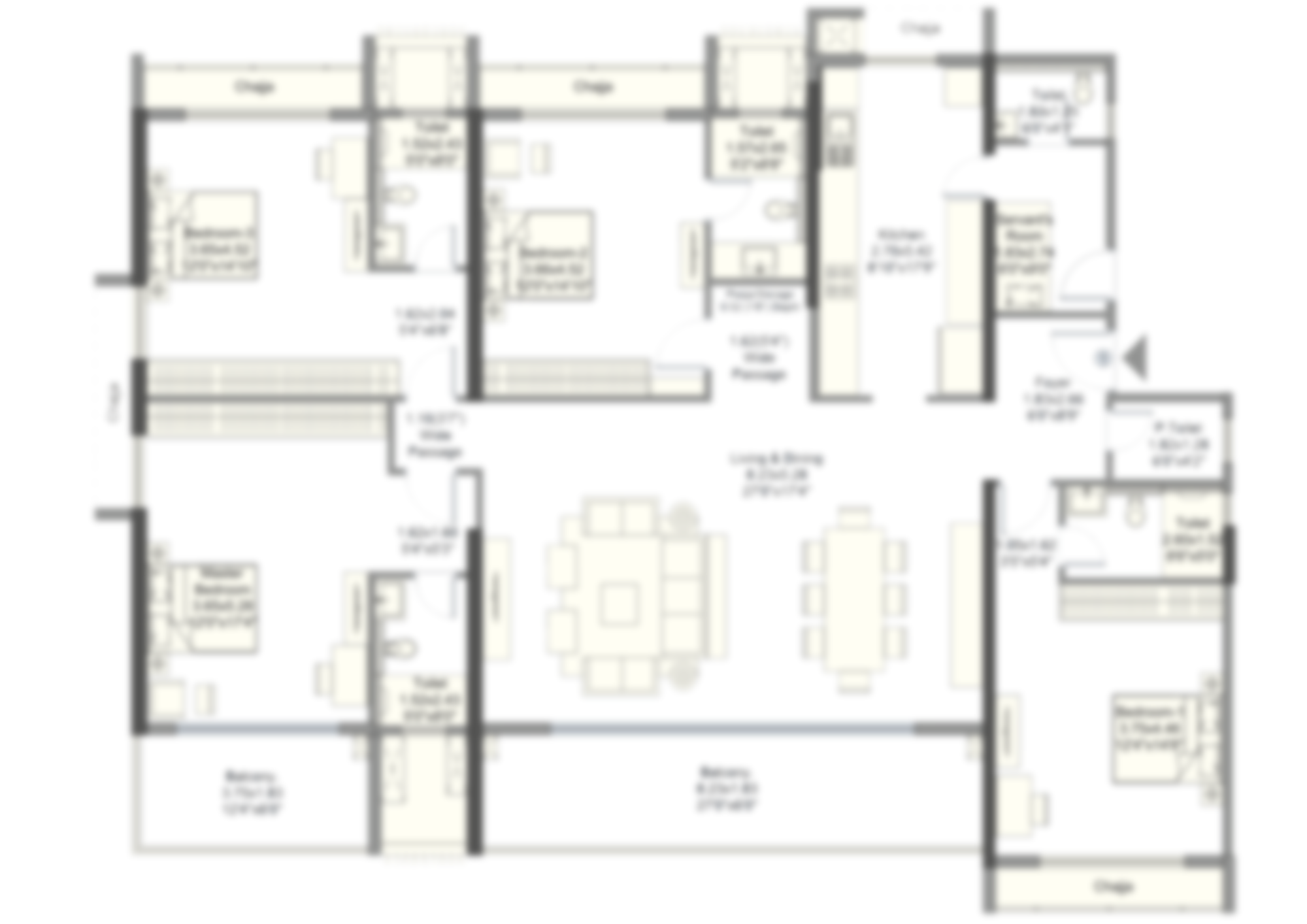New Launch
Ashtech Presidential Towers
At Sector 12, Greater Noida West
By Ashtech Group
Exclusive Payment Plan: 20*5
- ◆ 12 ft ceiling Height
- ◆ Total Towers: 5 Towers
- ◆ Total Land Area: 5.6 Acres
- ◆ Pre-launch Price: ₹ 12000 per sq. ft. with Possession charges.
3 & 4 BHK Apartments
Pre-Register here for Best Offers
I authorize company representatives to Call, SMS, Email or WhatsApp me about its products and offers. This consent overrides any registration for DNC/NDNC
About Ashtech Presidential Towers
Ashtech Presidential Towers, a premium residential landmark offering fully furnished 3 & 4 BHK apartments in Sector 12, Greater Noida West. Sprawled across 5.6 acres of a three-side open plot, this architectural masterpiece features five elegant towers with only four corner apartments per floor, ensuring optimum privacy, natural light, and ventilation. Residents can enjoy open views of the 8-acre authority park, sky lounges, rooftop gardens, and triple-height ventilated lobbies that set a new benchmark for luxury living.
Designed to blend modern comfort with nature, Ashtech Presidential Towers offers resort-style amenities such as water bodies, swimming pools, water cascades, and landscaped ponds—all crafted to create a serene and peaceful environment. With 80% of the area dedicated to greenery, including Zen gardens, sculpture gardens, and lush landscaped spaces, every corner of this development reflects tranquility and balance.
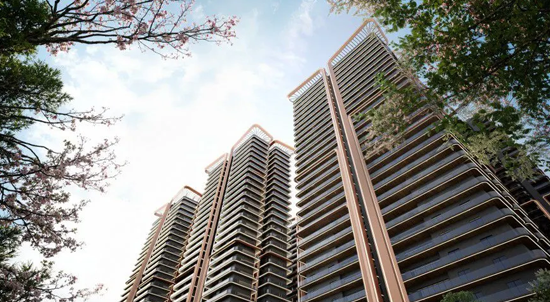
Ashtech Presidential Towers - Highlights
Fully furnished residences
VRV air-conditioning
3.5 Acres of Central park
3 Side open plot and top-tier amenities
A massive state-of-the-art Clubhouse 70000Sq.ft.
Day long sunlight & Ventilation with running balconies on three side of the apartment
Pre Launch Price
| Type | Carpet Area | Price | Details |
|---|---|---|---|
| 3 BHK + 3T | 2095 Sq.Ft. | ₹ On Request | Complete Costing Details |
| 3 BHK + Study | 2395 Sq.Ft. | ₹ On Request | Complete Costing Details |
| 3 BHK + Servant | 2875 Sq.Ft. | ₹ On Request | Complete Costing Details |
| 4 BHK + 4T | 3095 Sq.Ft. | ₹ On Request | Complete Costing Details |
| 4 BHK + Servant | 3495 Sq.Ft. | ₹ On Request | Complete Costing Details |
| 4 BHK + Servant | 3595 Sq.Ft. | ₹ On Request | Complete Costing Details |
Floor Plan
Luxurious Amenities
Kids Play Area
Swimming pool
Gymnasium
Badminton court
Jogging Track

Kids Pool

Basketball Court

Table Tennis
Project Gallery
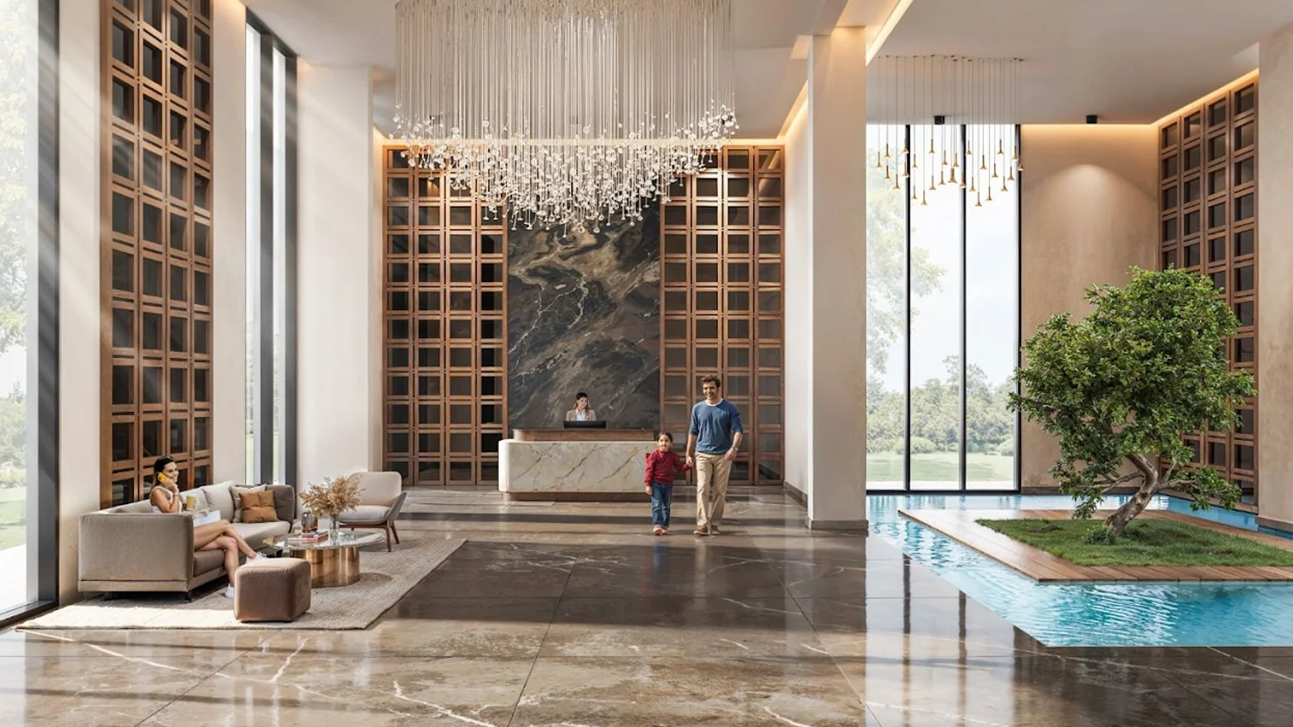
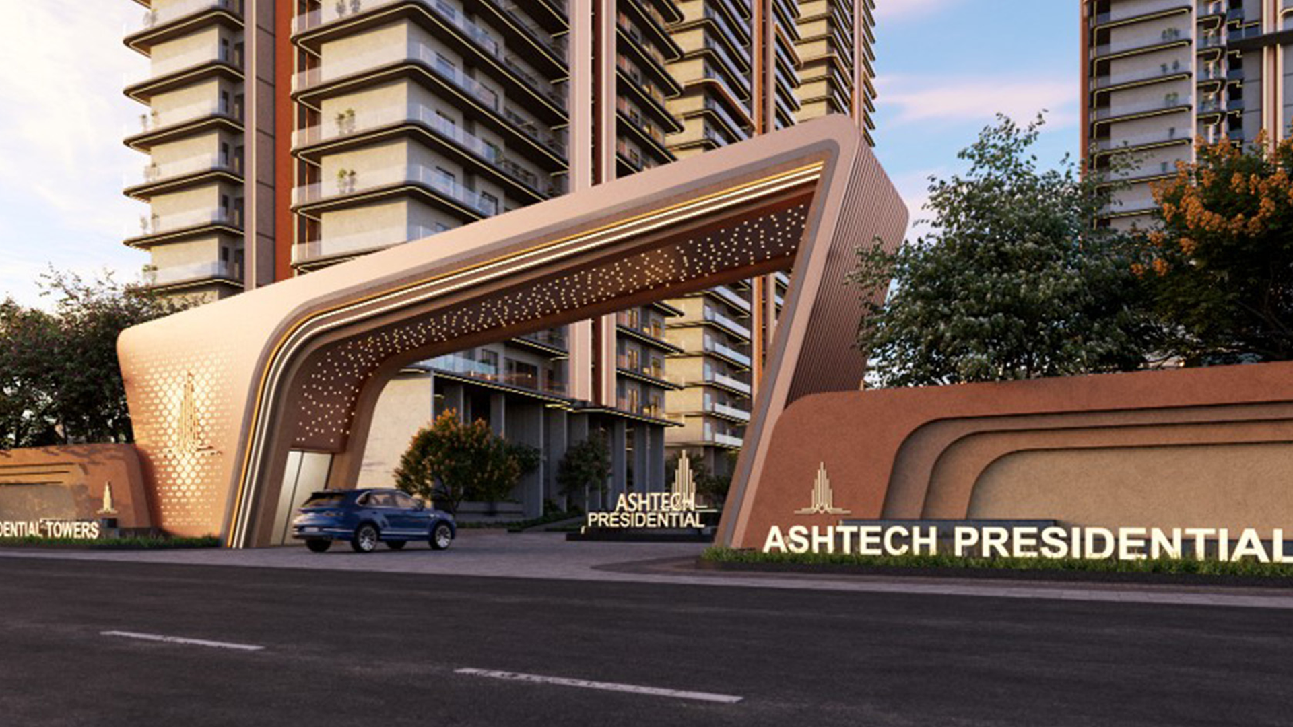
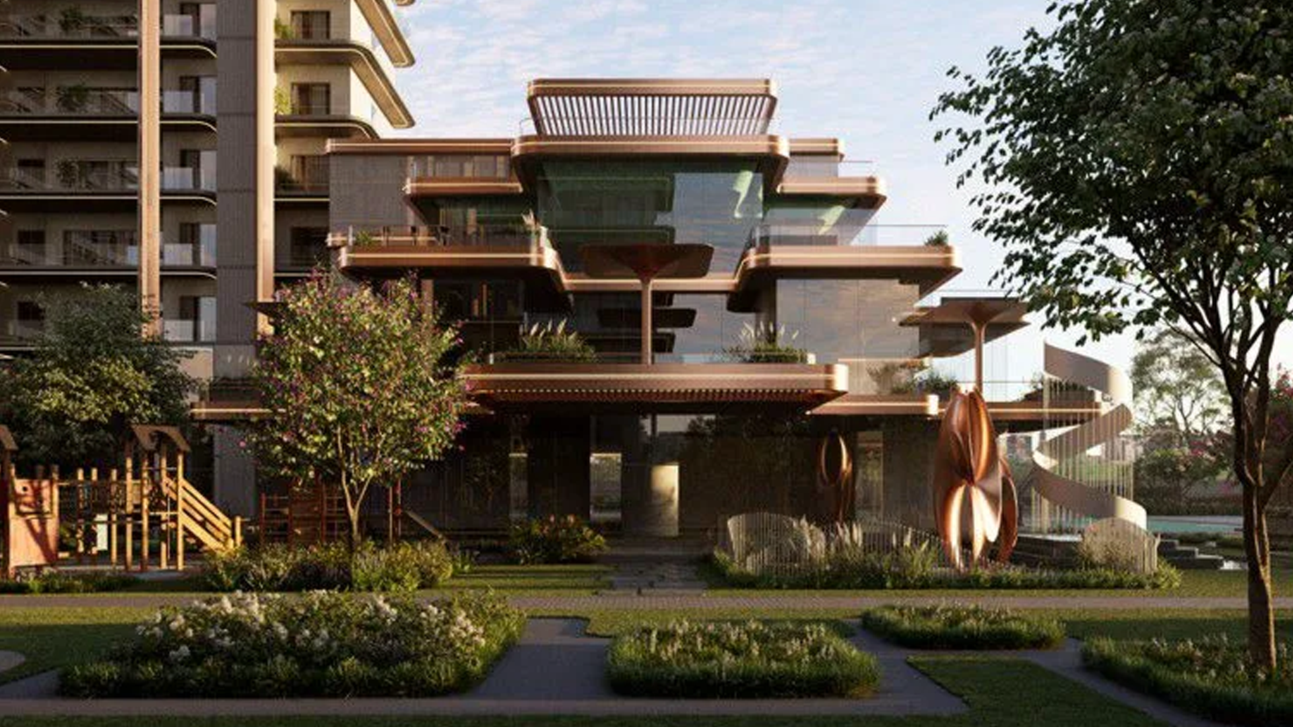
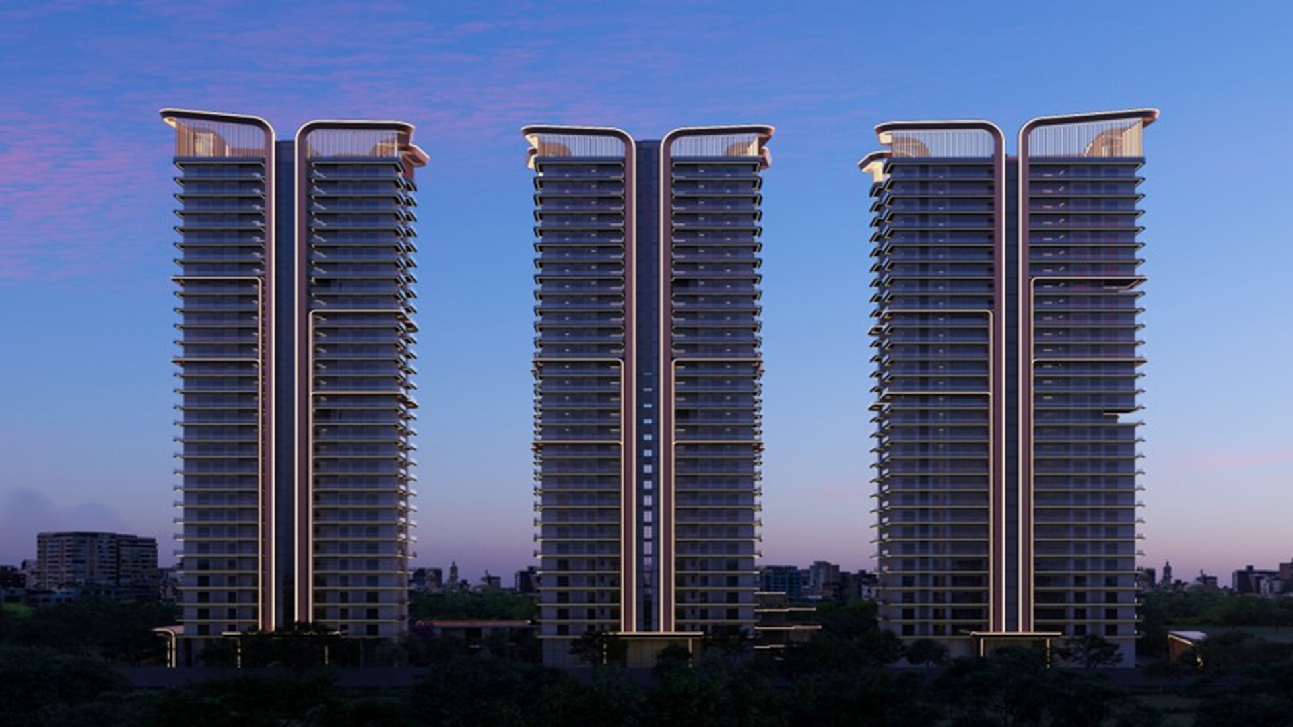
Location Advantage
- GT Road – 10 kms (15 mins away)
- Police Chawki, D Park – 1.7 kms (3 mins away)
- Education Hub – 2.5 kms (5 mins away)
- High Street Mall Crown Plaza – 6.5 kms (10 mins away)
- Yatharth Super Specialty Hospital – 7.5 kms (13 mins away)
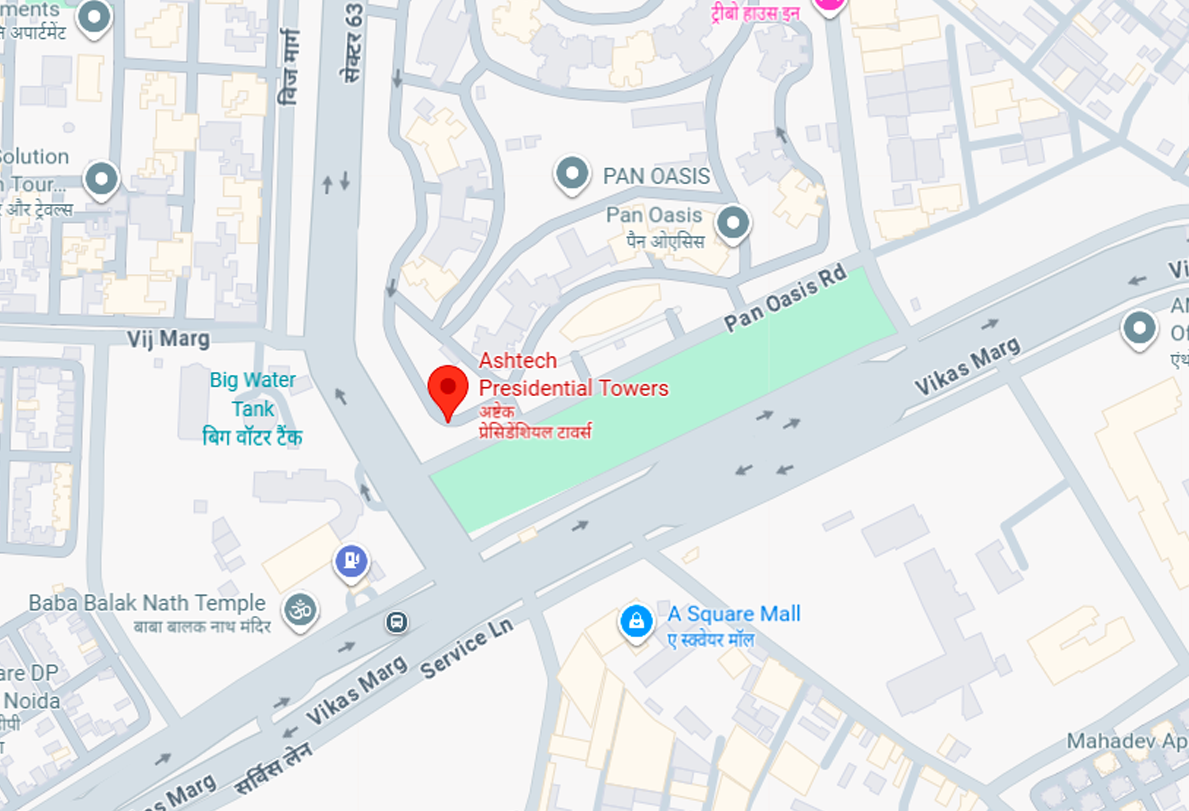
About Ashtech Group
Ashtech is a group with 30+ years of experience in national infrastructure, having built highways, bridges, and plants before entering real estate to build homes. They are known for their commitment to quality, innovation, and building trust.
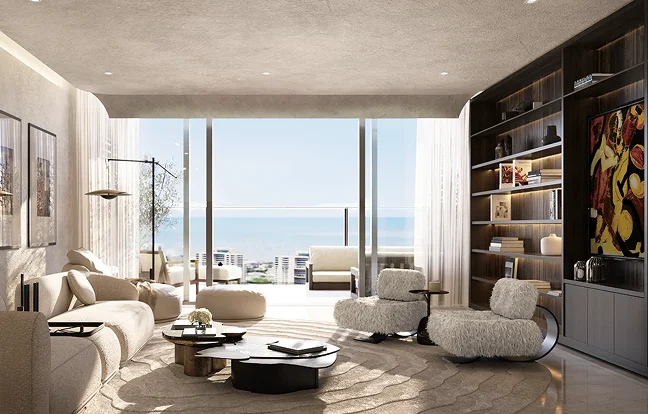
Schedule a Site Visit
I authorize company representatives to Call, SMS, Email or WhatsApp me about its products and offers. This consent overrides any registration for DNC/NDNC

Pre-Register here for Best Offers
I authorize company representatives to Call, SMS, Email or WhatsApp me about its products and offers. This consent overrides any registration for DNC/NDNC

Instant Call Back

Free Site Visit

Best Price
Instant Call Back
Free Site Visit
Best Price
